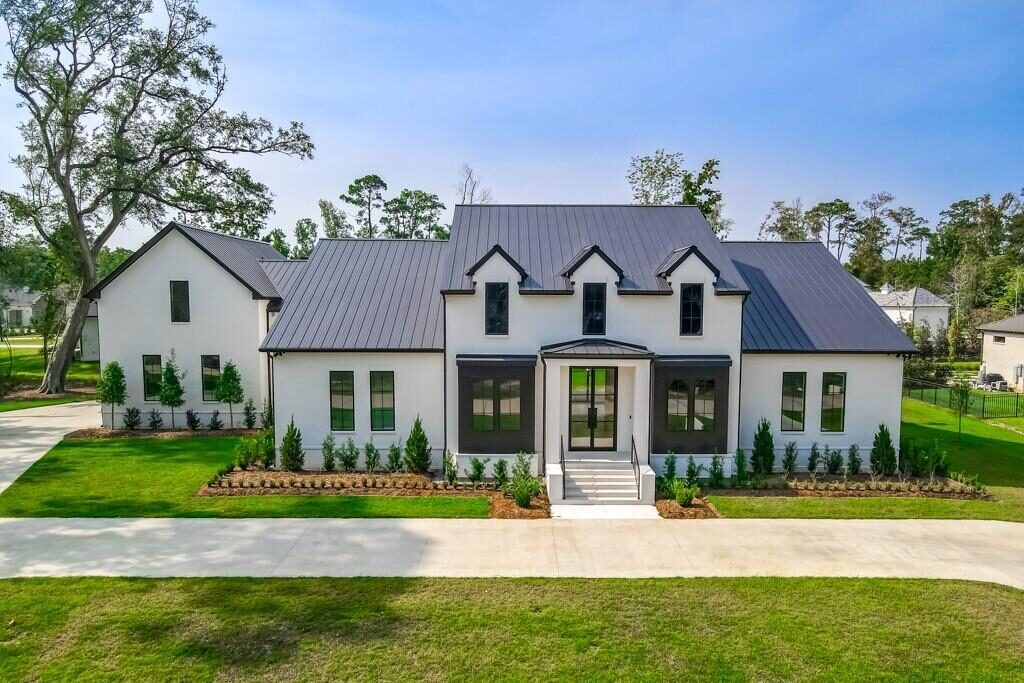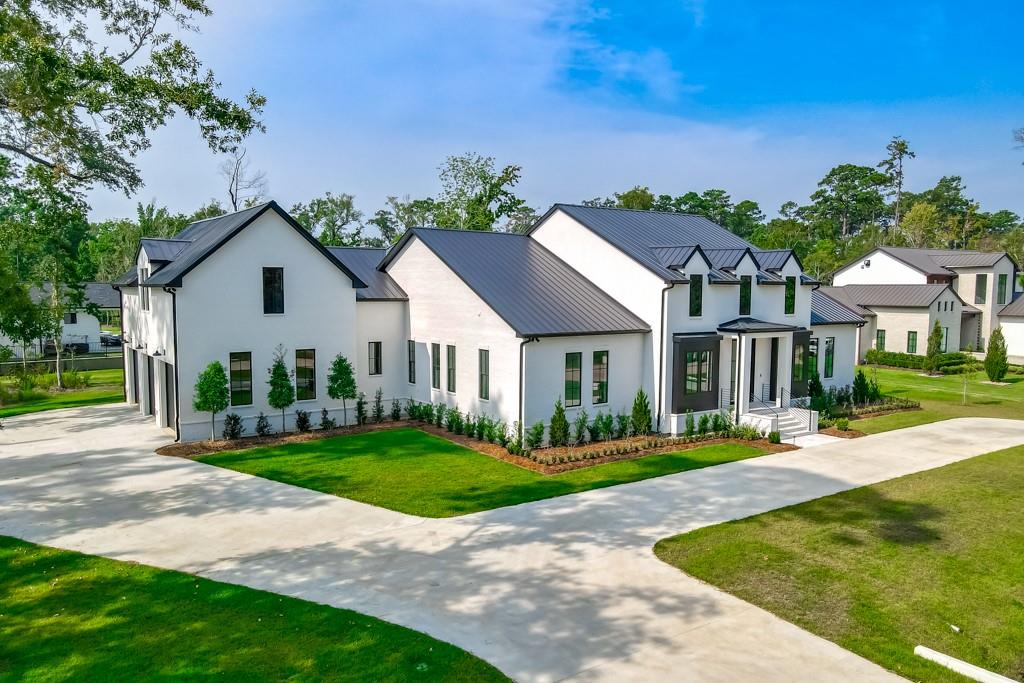
Welcome to 62 Pintail Trace a NEW CONSTRUCTION in The Sanctuary, where modern design meets luxury living. This architecturally significant home blends the perfect amount of contemporary with splashes of farmhouse to create a warm, elegant feeling throughout! You will fall in love with the white oak flooring, sumptuous cypress beams and white oak cabinets. Upon entry through the 10 foot, glass paned, iron doors you will immediately note the coffered ceilings in the den and fabulous floor to ceiling sliding doors which lead to a dreamy outside living area. The custom floor to ceiling cast marble fireplace surround divides two arched openings leading to the homeowner’s private retreat and study. Fantastic open flow from the living room into the kitchen and dining room. The cast marble hood vent, Thermador appliances and elegant brass and marble mosaic tile accent the kitchen. Note the floor to ceiling white oak cabinetry which discreetly hides a 48″ refrigerator.
All of the cabinets are in-set which creates a very high end furniture look. And storage? You will not long for that here! A double bank of upper cabinets, along with an huge pantry and butler’s pantry have you covered! With 5 bedrooms downstairs this house lives like 1 story. One of the downstairs bedrooms was design to alternatively serve as a game room and is located right off of the extensive rear patio. The outdoor living and kitchen areas are highlighted by cypress ceilings and a fireplace to cozy up to on a cold night. A 50 year standing seam roof, open cell insulation, tankless water heaters, gutters, irrigation and a monolithic slab are just a few of the extras! Make this new construction your own! Sanctuary residents enjoy scenic walking trails, a clubhouse, community pool, tennis courts, and community fitness center. Your dream home awaits! Make your appointment today!
MLS ID: #2411325
Type: Detached
Lot Size: .88 acres
Stories: 2
Year Built: 2023
Beds 6
Total Bathrooms 6
Full Bathrooms 5
Half Bathrooms 1
Size 6,295 sqft
Total Building Area 8,455 sqft
Levels Two
Stories 2
Interior Highlights Pantry, Stone Counters, Stainless Steel Appliance(s), Smart Home
Security Features Security System, Closed Circuit Camera(s), Fire Sprinkler System, Gated Community, Smoke Detector(s)
Fireplace Gas
Appliances Oven, Range, ENERGY STAR Qualified Appliances
Property Type Residential
Style Contemporary
Lot Size Area 0.88 acres
Lot Size Range Gated Community
Lot Size Dimensions 188x237x152x223
Lot Features City Lot
Garage/Parking Features Attached, Covered, Three or more Spaces
Exterior Features Sprinkler/Irrigation, Porch, Patio, Outdoor Kitchen
Patio and Porch Covered, Oversized, Patio, Porch
